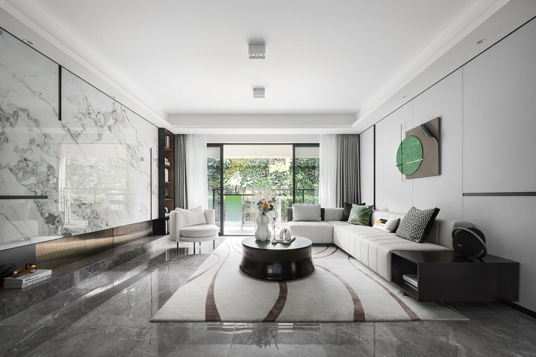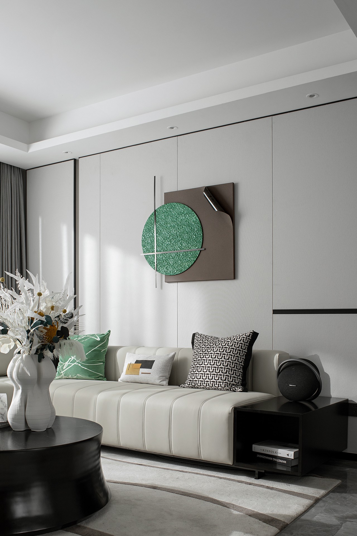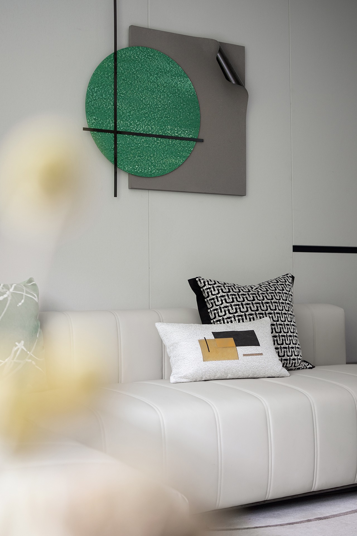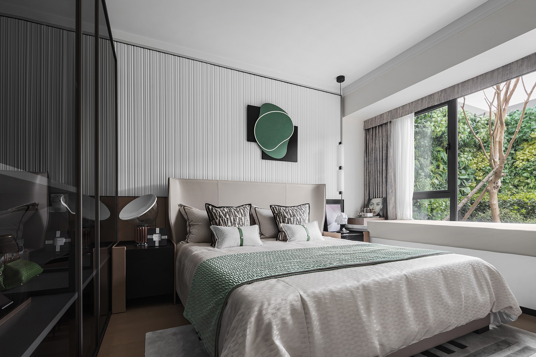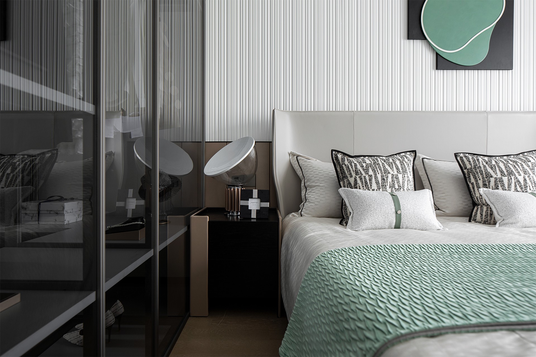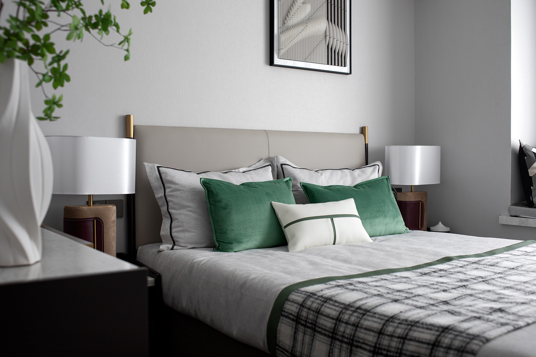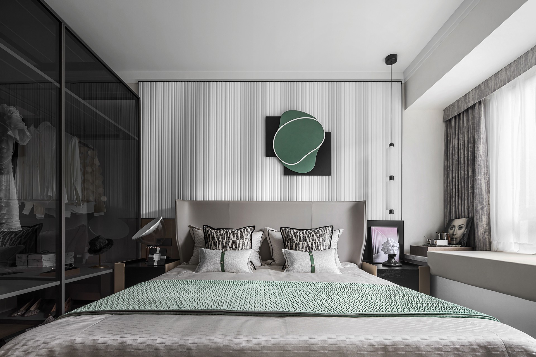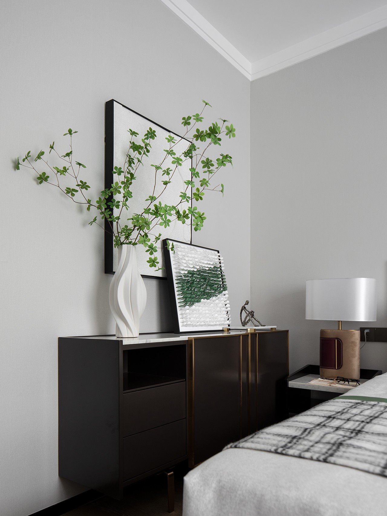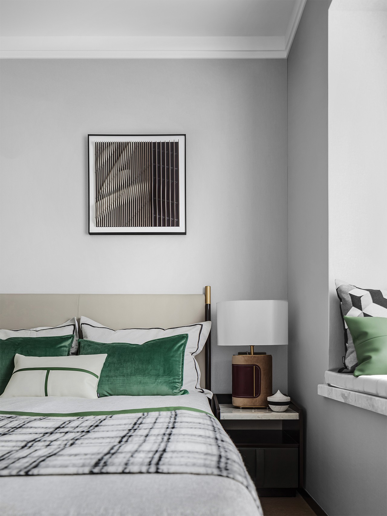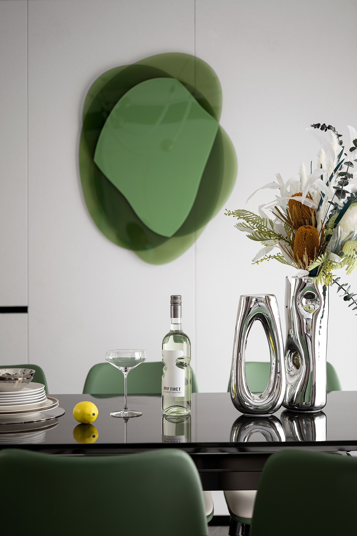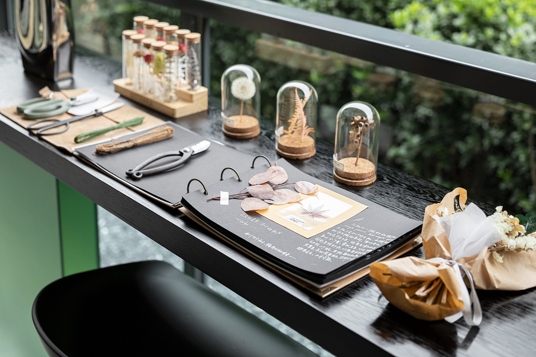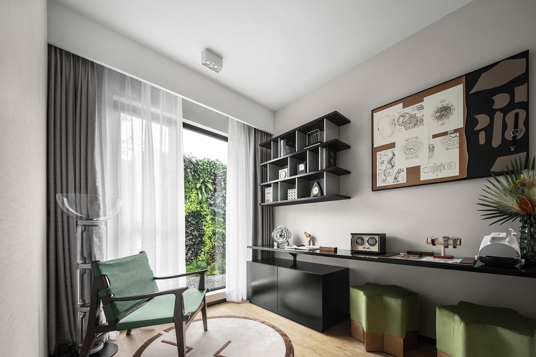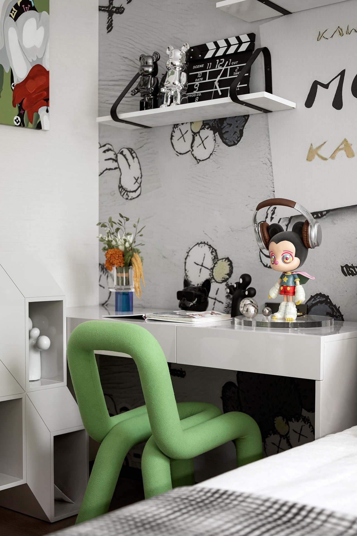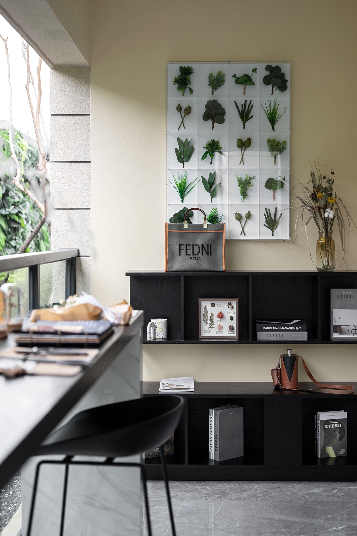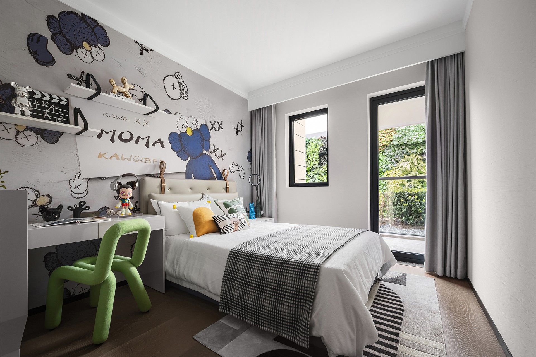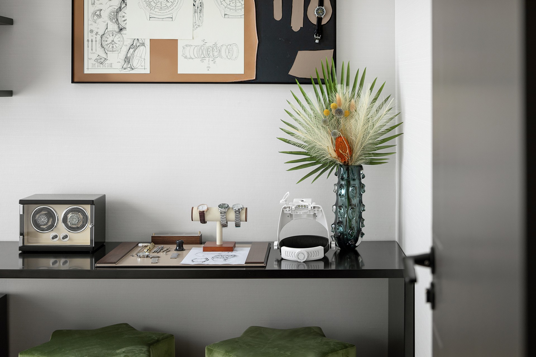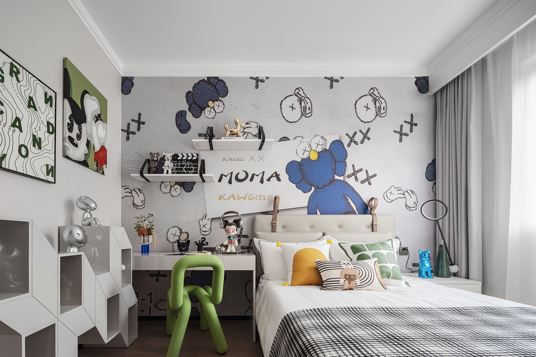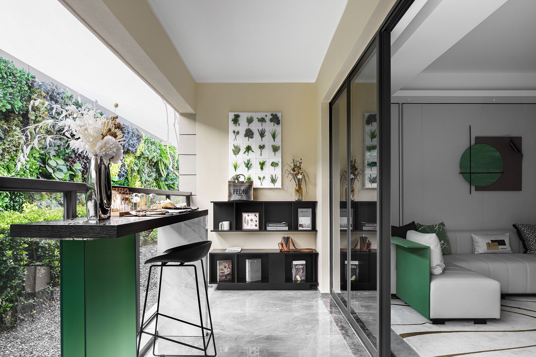Light luxury apartment, fashionable and exquisite!
Changsha Xiangyu Mingyue
With the changes of the times, interior design has separated from a single tool and has become a carrier of lifestyle to meet the individual needs of users, and designers have naturally become its interpreters. This project was born out of the life philosophy of the elite in the new era. The designer combined the parts into a whole and empowered the living space with the charm of modern aesthetics.
This case is a three-bedroom apartment with an area of 143 square meters. The owner chose a modern and simple style decoration, which was born out of the life philosophy of the elite in the new era. The designer combined the parts into a whole and empowered the living space with the charm of modern aesthetics.
When you push the door into the entrance, you will see a layered cabinet on one side of the wall. The two sides of the cabinet retain a sense of space for entering the home while enhancing the storage capacity in the middle. It not only assumes the role of living room storage but also meets the needs of disinfection functions in the post-epidemic era.
living room
In order to meet the diverse needs of family members, the designer introduced the "LDKB" new space concept, taking into account multi-dimensional considerations such as ergonomic movement lines, family structure and living habits, to create a super-scale family room that integrates the dining room, guest room, kitchen and balcony. . Thick and thin lines are attached to the gray sofa wall, which not only separates each block but also adds a sense of rhythm to the space. The wall decoration uses a dark curled square as the base and intersects with a touch of granular green, drawing your attention to the center of the living room.
Dining room
The overall layout of the restaurant remains simple and simple. Whether it is the chandelier with interesting dots and lines on the ceiling, the simple but not simple wall decorations layered on top of each other, or the matching furniture with neat lines, under the transparent lighting, it creates a sense of atmosphere. Comfortable atmosphere. The long table with mirror-like luster provides a spacious and uninhibited path for the interaction between people and people and objects. The restaurant is no longer just a place to enjoy delicious food, but also a place where the owner can learn how to make dessert coffee.
Master bedroom
Take a look at the whole situation from a corner of the bedroom. The dark translucent wardrobe, the richly designed background wall, dotted with a touch of green bedding, hanging chandeliers, bay window designs and small decorations combine soft colors with slightly darker wooden textures, creating a strong and soft feeling. The combined living space brings you a star-rated experience. When you are there, the sunlight falls into the room through the curtains along the "leisure area", instantly coating it with a layer of gold. At this moment, you don't have to envy the poetry and the distance, because the beauty already exists here.

