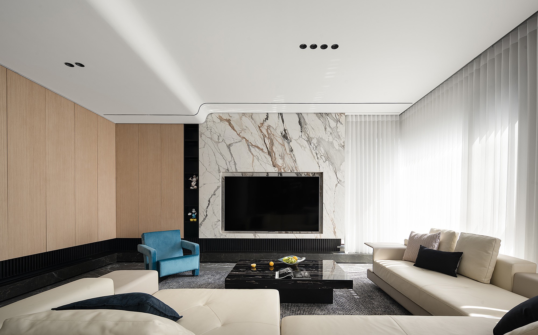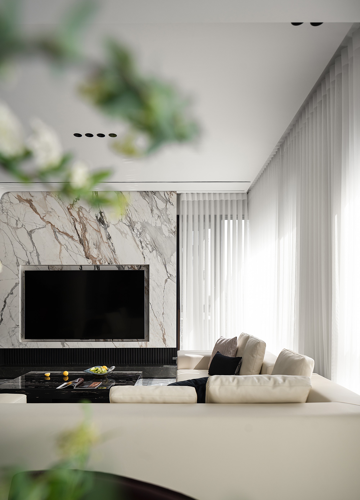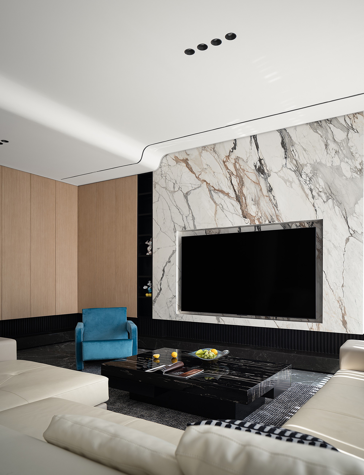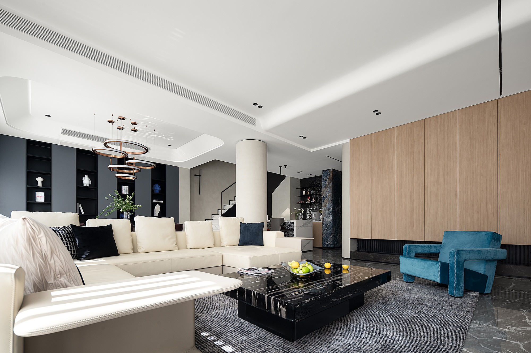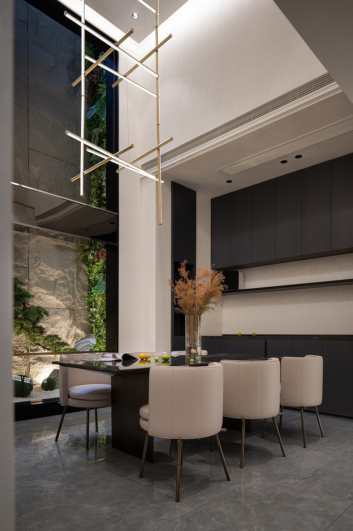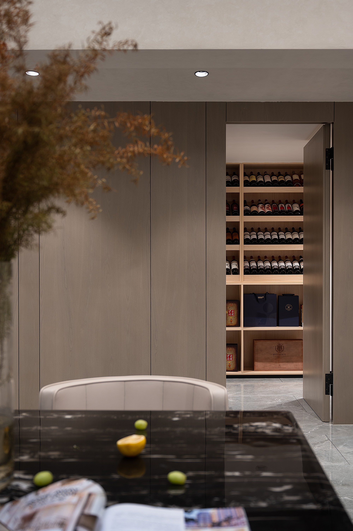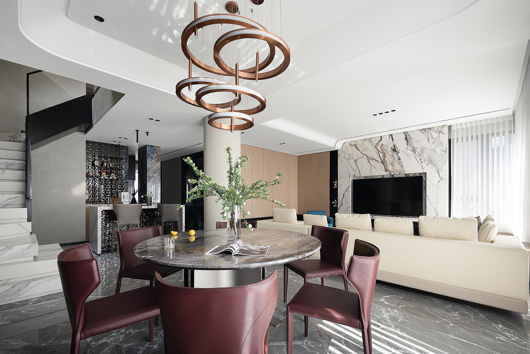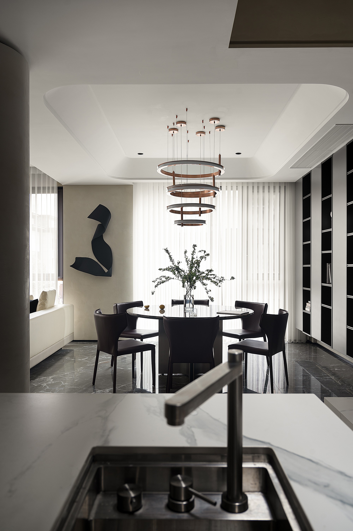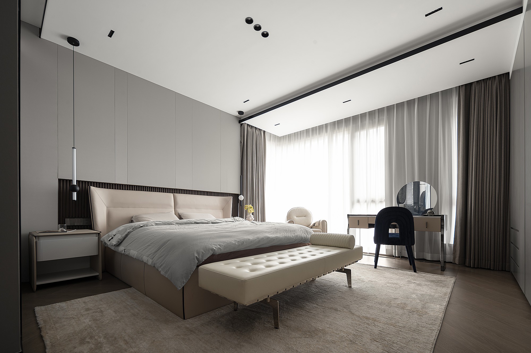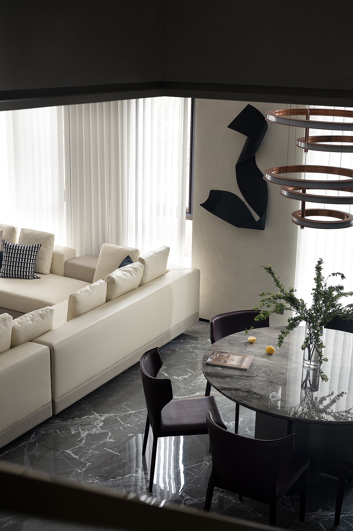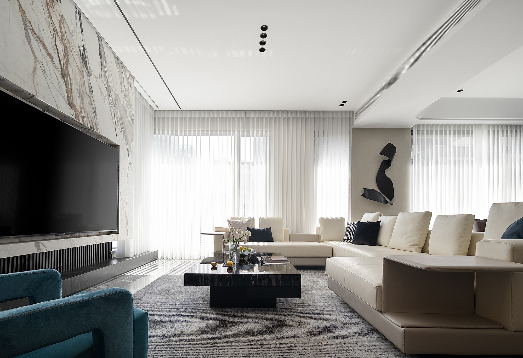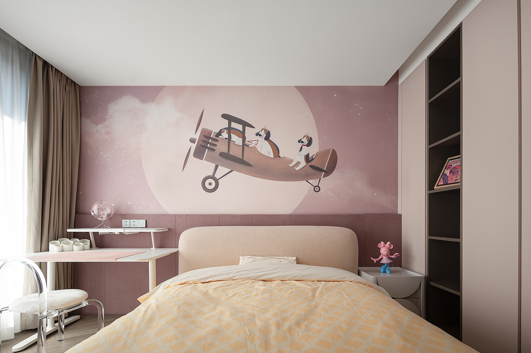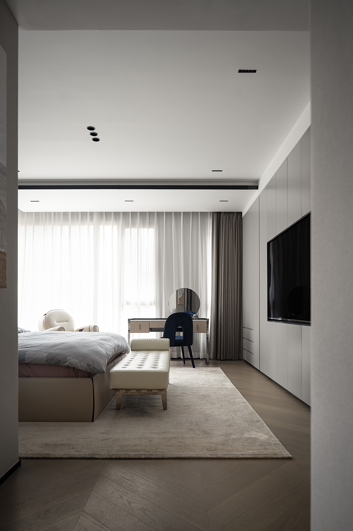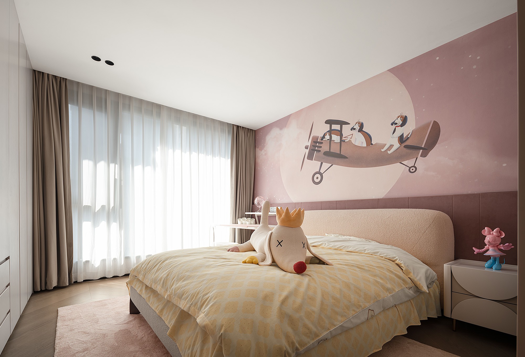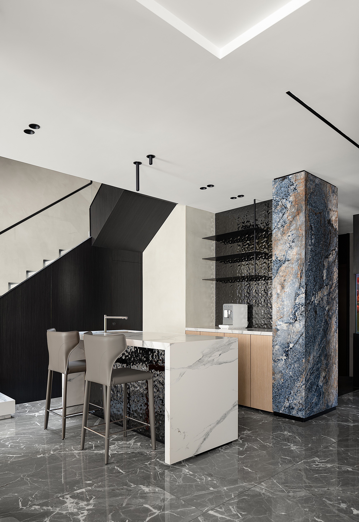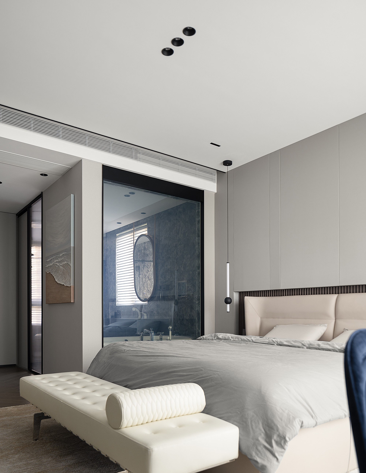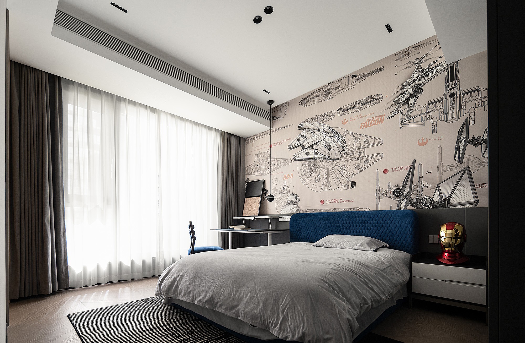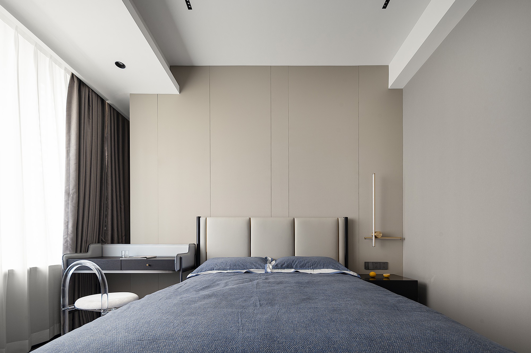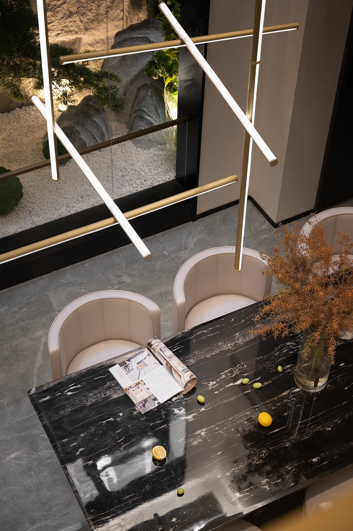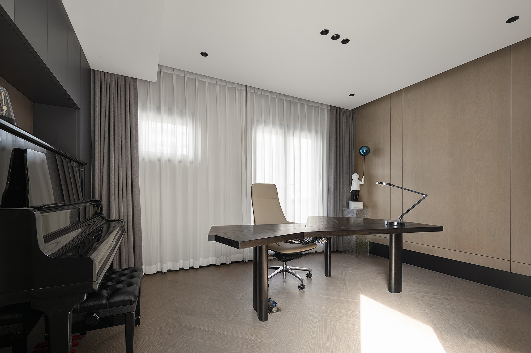Modern minimalist style: simple and clean!
Modern villa residence
The owner of this case likes a warm and comfortable atmosphere, so the designer used artistic techniques to create an "elegant, gorgeous, and unobtrusive" tone to highlight the characteristics of each area, interconnect the spatial modalities, and outline the taste of the home. Taking "warm simplicity" as the design concept, the overall tone is unified, and the precipitated brilliance is bright and clean, and the pure flow seems to be boundless. The ink-free paintings of Cangshan Mountain, the stringless ancient harp of Erhai Lake, and the cold jadeite luxury stones carry the poetic and artistic conception of Yunnan, interpreting the beauty of nature in the space.
At the top, we can see a graceful and smooth arc that appropriately represents the undulating shape of the clouds. This design cleverly uses natural elements to make the visual experience more comfortable and natural. In this bustling city, the dining and kitchen space is quiet and tranquil, making people feel more comfortable. The semi-open space design further enhances the intimacy between family members, while the multi-functional storage system keeps everything in sight neat and fresh. This feeling of obvious contrast is surprising.
In this restaurant, the kitchen and bar counter jointly create a clear light and shadow, becoming the dynamic background of the entire space. The color of the dining chairs echoes the sofa in the living room, creating a light and comfortable rhythm. These details make people feel like they are in a lively atmosphere, making the dining experience more enjoyable.
In the bedroom, when wood and cream are combined, the veins of vitality are clearly revealed. This combination not only creates a texture full of personality, but also brings a rich tactile experience. This detailed expression of emotion also presents the emotion of the space more profoundly. The nature outside the window is vast and magnificent, and the indoor world is exquisite and orderly. Through the connection between art and nature, space touches us psychologically.
This project is a rough-hewn building located on the bank of the river. There is one underground floor with a floor height of 5.4 meters, which can create a two-story space with a smaller lighting well. There are four and a half floors above ground, and the elevator reaches the fourth floor. Due to the special nature of stacked buildings, the usable area on the first and second floors is less except for the courtyard.
The first floor is an elevator entrance + foyer, and the second floor has a mezzanine that can be used as a storage space. The third floor is mainly a public space, with the guest dining room, Chinese and Western kitchens on this floor, and a secondary bedroom space. The fourth floor is a private space. The five-story original building is a terrace space and can be transformed into an indoor space. Because the male owner is a trapeze artist, the female owner is also busy with work and pays attention to quality details and life aesthetics. So we created a pure and comfortable home that combines space, light and nature. It isolates you from the distractions of the outside world and allows you to enjoy a comfortable and natural life when you return home.

